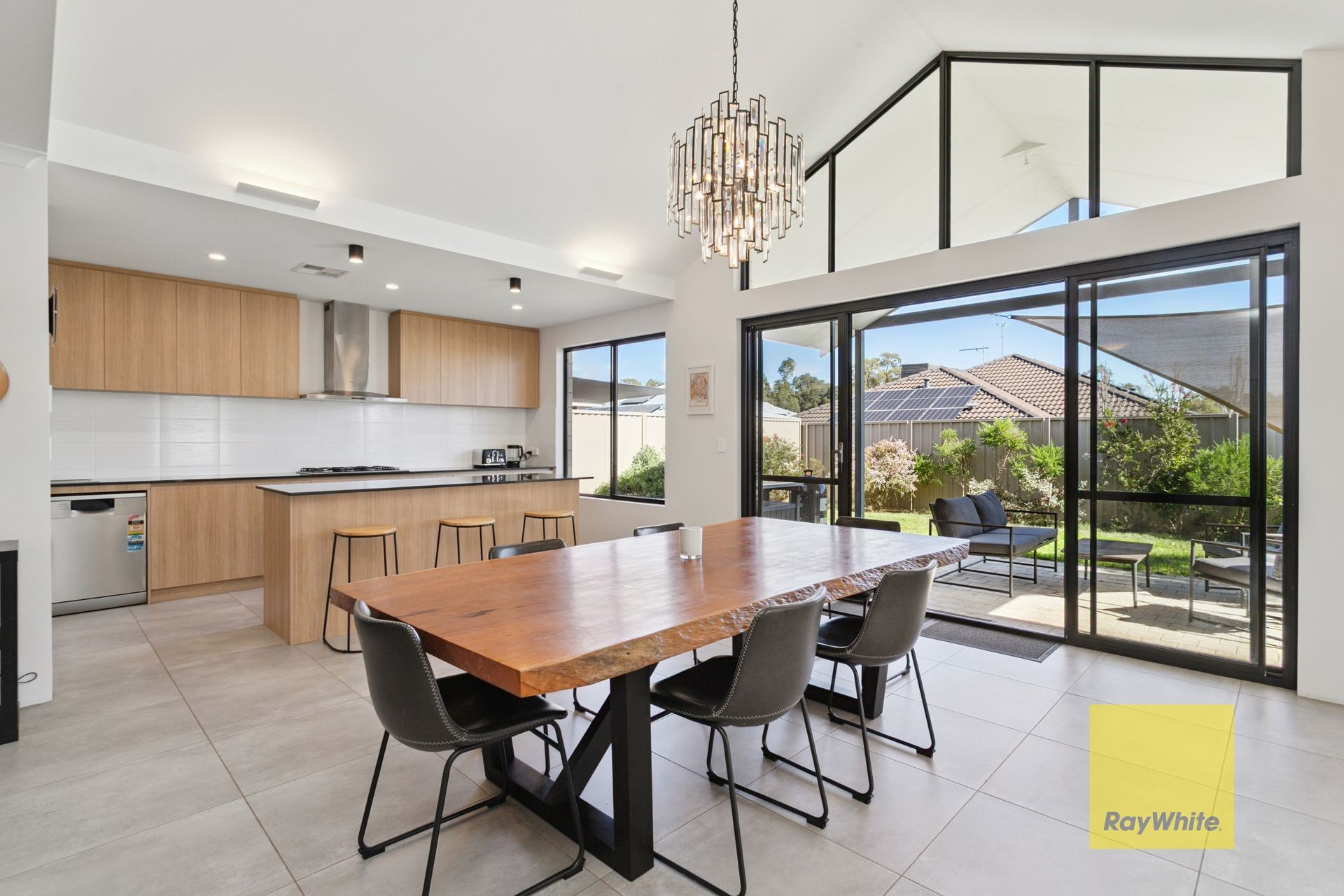Are you interested in inspecting this property?
Get in touch to request an inspection.
Home for Sale in Forrestfield
An Elevated Expression of Luxury
- 4 Beds
- 2 Baths
- 4 Cars
Additional Information:
VideoNestled within the exclusive Hales Estate, this 2020 build is an architectural masterpiece that embodies elegance, sophistication and modern design at its finest.
From the moment you enter, the soaring cathedral ceilings and dramatic glass expanses create a breathtaking ambience. At its heart, the residence showcases an entertainer's dream - a chef's kitchen with scullery, statement lighting and seamless indoor and outdoor integration.
The master suite is a sanctuary of indulgence, complete with dual walk-in robes and a lavish doubles shower ensuite, evoking the essence of a resort vacation. Three minor bedrooms, tucked away to the front end of the home provide the ultimate separation between main living and sleeping quarters. A private theatre room off the open plan design, ensures both versatility and comfort for family and guests alike.
To the rear of the home, entertaining can be enjoyed throughout the year, double glass doors showcase the ultimate indoor and outdoor space with the open plan dining space leading you into a stunning paved alfresco that captures the peace and serenity of native plants and low maintenance gardens to be enjoyed by all.
Exemplary design meets everyday practicality with a high-clearance double garage, zoned ducted reverse-cycle air conditioning and bespoke finishes throughout. Just 120m away from the lush expanses of the Hales Park, this home combines natural serenity with the prestige of calling your home in debatably one of the best pockets in the area of Forrestfield area.
This is not simply a home - it is a statement of enduring luxury, designed for those who expect nothing less than perfection.
For more information to find out how to secure and make this property your own, please contact Chelsea Owen on 0459 117 854 or Nigel Aldridge 0411 757 738.
Features Include
- 4 Bedrooms
- 2 Bathrooms
- Media Room
- Open Plan Lounge, Dining & Kitchen
- Scullery
- Cathedral Ceilings in Open Design
- Elegant entryway with feature Recesses
- Double Garage with Raised elevated entry (Yes 4wd friendly)
- Zoned, Reverse Cycle Ducted A/C
- Low Maintenance Gardens
- PLUS, so much more +++
226m²
450m² / 0.11 acres
2 garage spaces and 2 off street parks
4
2
Additional Information:
VideoAgents
- Loading...
- Loading...
