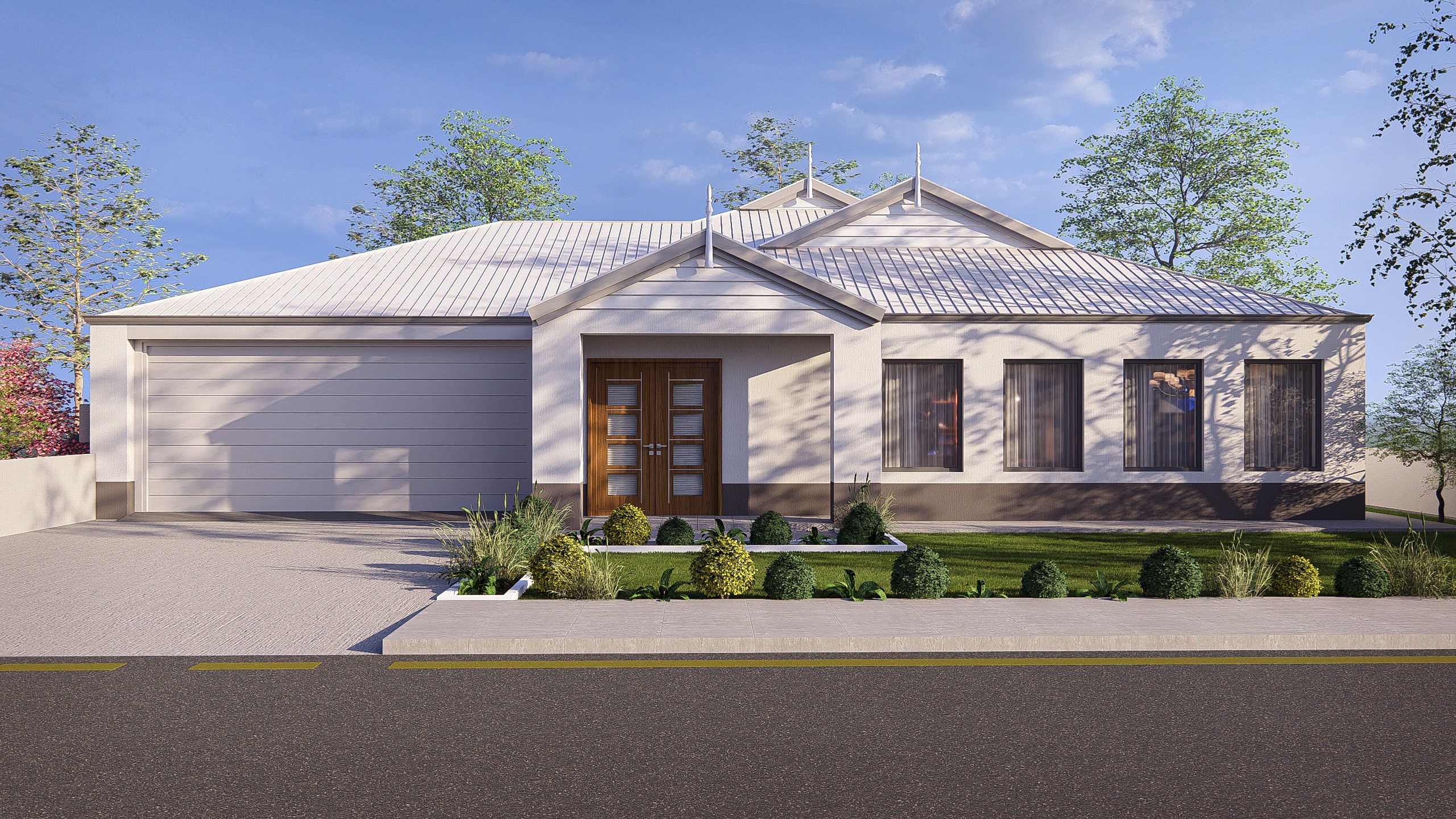Are you interested in inspecting this property?
Get in touch to request an inspection.
- Photos
- Video
- Description
- Ask a question
- Location
- Next Steps
House for Sale in Kalamunda
Coming Soon - Two Brand New Designer Homes in Central Kalamunda!
- 4 Beds
- 2 Baths
- 2 Cars
Set on generous 1,100 square metre blocks with dual frontage, these two brand new homes offer the very best in contemporary living - right in the heart of Kalamunda.
Each home has been thoughtfully designed with spacious, light-filled interiors and high-end finishes throughout. The master bedroom is a true retreat, featuring a deluxe ensuite and plenty of space to unwind.
As you step through the wide front entry, you're greeted by a dedicated media or home theatre room, purpose-built for your ultimate cinematic experience. The heart of the home is a large open-plan living area, flowing into a deluxe kitchen and cleverly designed laundry and scullery combo. There's also a handy study nook tucked away at the rear of the living zone.
With high ceilings, ducted reverse cycle air conditioning, and oversized double garages, these homes have been finished for comfort and lifestyle.
At the rear, three more bedrooms are positioned alongside a stunning second luxury bathroom - ideal for families or guests. And for entertainers, there's a built-in alfresco area ready for your outdoor kitchen, making it perfect for gatherings year-round.
These homes are set for completion in the last quarter of 2025, and we are now welcoming registrations of interest. Whether you're buying with finance, cash, or subject to sale - don't miss this opportunity.
Ã?Æ'°Ã?…¸" Premium location, quality finishes, and spacious design - these won't last long.
Register your interest today!
Home Highlights:
- 4 large bedrooms + study + retreat
- 2 bathrooms with quality tiling and fixtures
- Designer kitchen with scullery, pantry & overhead cupboards
- Recessed living room ceilings with light trough feature
- Timber-look flooring & carpeted bedrooms
- Double remote garage with internal access
- Rendered façade, feature piers & cladding
- Covered alfresco & porch with ready to build in kitchen services
- Ducted Reverse Cycle air-conditioning
DISCLOSURE: Please note these are artist impressions
Quality built and featuring excellent value call the Listing Agents
Nigel Aldridge 0411757738
Chelsea Owen 0459117854
2 garage spaces
4
2
Agents
- Loading...
- Loading...
