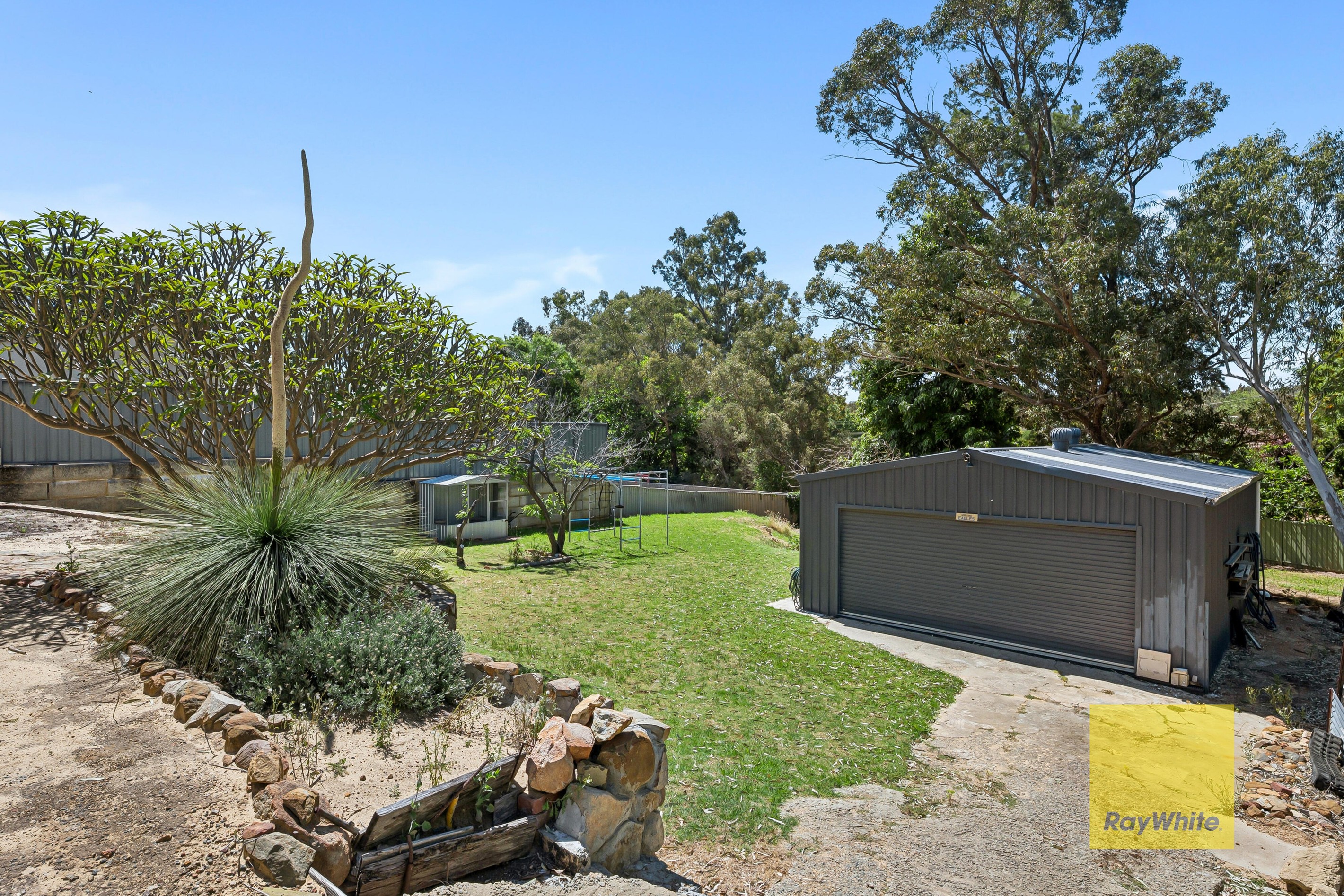Are you interested in inspecting this property?
Get in touch to request an inspection.
- Photos
- Video
- Floorplans
- Description
- Ask a question
- Location
- Next Steps
House for Sale in Mount Nasura
Spacious Family Living with Workshop & Drive-Through Access
- 4 Beds
- 2 Baths
- 4 Cars
Positioned in the leafy hillside pocket of Mount Nasura, this beautifully presented home delivers the perfect blend of space, functionality and family comfort, set on a generous 1262sqm block with drive-through access and a powered workshop.
Offering 4 bedrooms plus a study/5th bedroom, the floorplan provides exceptional versatility for growing families, home-based professionals, or those seeking extra room for guests. The master suite includes its own private ensuite (while guttered atm, a perfect opportunity to create your own retreat). The remaining bedrooms are well-sized and serviced by a central family bathroom.
Multiple living zones create a relaxed everyday comfort, with a welcoming lounge, open dining area and family room plus a well-equipped kitchen overlooking the rear yard.
Outdoors, the expansive entertaining area offers a secure space to entertain all year round with plenty of room for kids and pets to explore.
The drive-through access leads directly to the large powered workshop - an ideal setup for tradies, hobbyists or anyone needing serious storage, or simply additional room to park the trailer boat or caravan.
Located in a quiet location, this home delivers lifestyle, practicality and long-term potential in equal measure.
For more information, please contact Chelsea Owen on 0459 117 854 or Nigel Aldridge on 0411 757 738.
Features Include:
- 4 Bedrooms
- 1 main bathroom
- 1 Blank Canvas Ensuite
- Study or 5th Bedroom
- Formal Lounge
- Expansive open plan Dining and Family room
- Ultimate secured entertaining area
- Driving thru access to large powered workshop
- Split level play area for the kids
- Double carport
- Curbside appeal
- On a 1262sqm Block
- Backs on stream, flowing from Canning river
184m²
1,262m² / 0.31 acres
2 carport spaces and 2 off street parks
4
2
Agents
- Loading...
- Loading...
